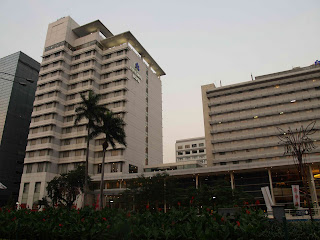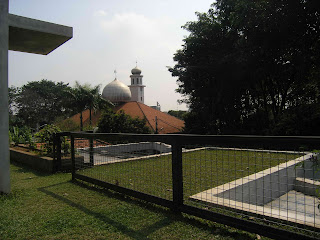The green domes of power
Was published in Jakarta Post on Sunday November 18, 2007
As part of the generation who shared the euphoria of 1998’s student occupation of the DPR/MPR building at Jl. Jend. Gatot Subroto, I found there is an awkward feeling when I saw the design of the gate of our parliament building.
 The new gate replaced the old design which has been fixed for so many times after going through numerous rough protest rallies. The new design looks very much stronger as a result of the additional vertical structure to sustain lateral forces, in other words, any attempt to shove it down. It looks daunting enough to keep unwanted parties from entering the complex.
The new gate replaced the old design which has been fixed for so many times after going through numerous rough protest rallies. The new design looks very much stronger as a result of the additional vertical structure to sustain lateral forces, in other words, any attempt to shove it down. It looks daunting enough to keep unwanted parties from entering the complex.
The things that draw my attention from the new gate are the mini green domes on top of the pillars. They were painted mimicking the main dome of the DPR/MPR building. The designer of the gate would probably intend to contextualize the new gate with the main building.
However, such gesture could lead to completely different interpretation. Although the gates are meant to keep unwanted people out of the complex, they also meant to maintain the huge gap between it and the main building. Those mini domes could be interpreted literally as the direct representation of the DPR/MPR council where it reinforces the idea that the public, in the event of a rally, do not have to enter the main building. They can just convey their message towards the gate, which I am assuming that is not the initial intention.
 On the contrary, the Reichstag, the parliament building in Berlin, Germany, offers completely different gesticulation. The building opens its doors for public visitation. Renovated in 199x by Foster and Partners, a London based internationally recognized architecture firm, the Reichstag allows the public to witness how the parliament is performing their duties.
On the contrary, the Reichstag, the parliament building in Berlin, Germany, offers completely different gesticulation. The building opens its doors for public visitation. Renovated in 199x by Foster and Partners, a London based internationally recognized architecture firm, the Reichstag allows the public to witness how the parliament is performing their duties.
The interior circulation flow of the building was design to accommodate separate public viewing without conflicting with the daily activities of the parliament members. The public visitors can even observe the council’s meeting sessions from the above. They could also occupies the roof and enjoy Berlin’s scenery.
The Reichstag is equipped with a very complex reflective mirror system within its transparent dome. The mirror system is computerized and programmed to follow the sun angle and reflect sunlight to indirectly illuminate the main meeting hall. This system minimizes the need for artificial lighting and reduces the energy load. This complex system is also available for public viewing and becomes one of the attractions for visitors.
In essence, the Reichstag shows how it embraces two fundamental aspects in the current issues, democracy and saving the environment. In my opinion, The DPR/MPR building should learn from the Reichstag and constantly contextualize its role in the democracy. Securing the DPR/MPR building is not about keeping the commoners from disturbing the parliament members, but it is about having those two parties coexist under one roof. Parliament building should represents how idealism is applied in our daily lives as the citizen of this beloved country.
Captions:
Image 01 The mini domes on top of the gate of the DPR/MPR building
Image 02 Visitors can observe the parliament meeting sessions in the Reichstag.
Image 03 The complex mirror system can react to the sun movement and indirectly illuminate the interior.
All images are by Zenin Adrian

































