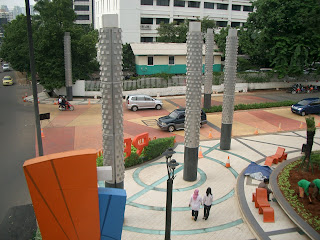Debating modern Indonesian architecture
 Was published in Jakarta Post on Sunday December 23, 2007
Was published in Jakarta Post on Sunday December 23, 2007Indonesia is always at the crossroads between cultures and ideas. On one hand, we have our own diverse cultures. On the other hand, there are modern ideas which always try to negotiate the boundaries.
Architecture is not only a product of cultures, but it is also a product of thoughts and ideas. Therefore, Indonesian architecture is constantly a crossroads between traditional locality and modernity. This tension between the two elements sparked an endless debate which characterized the Indonesian modern architecture.
One important issue that the Tension-Span exhibition at Erasmus Huis, Jakarta, deals with is the process towards the modern Indonesian architecture. This is closely related to the establishment of a modern Indonesian society.
 According to the curator of the exhibition, Amir Sidharta, the National Awakening of 1908 and the Youth Pledge of 1928 serve as the milestones as Indonesia's modern architecture emerged parallel with these two events.
According to the curator of the exhibition, Amir Sidharta, the National Awakening of 1908 and the Youth Pledge of 1928 serve as the milestones as Indonesia's modern architecture emerged parallel with these two events.
The exhibition focused on historical aspects of the debate without elaborately investigating how the exhibited architectural works are canonical and plays important role on the debate. It reminds us how our modern architecture represents the development of our modern society.
The debate itself started as criticism towards Dutch East Indies architecture which was dominated by spiritless reproduction of Neo-Hellenism works, offered by PAJ Moojen in 1907. After that, there was tension between two factions of Dutch architects, one with disregard to local context and the other with greater attention to localities (communities, environment, technologies and cultures).
After the nation's independence, Soekarno, who was trained as an architect, envisioned on a modern architectural discourse which could convey a national Indonesian characteristic. However, his interest toward Modernism was mostly based on visual aesthetics and utopian ideas rather than efficient productivity or those of technical aspects.
The Conefo Complex (now the DPR/MPR building) is the best example for the articulation of his vision. The thin shell structure system symbolized technological advancements at that time, which represented the fundamental idea of modernity in Indonesia.
Later in the 1960s, a group of young architects called ATAP, continued the debate. They rejected the idea that Indonesian architecture can be characterized through applying traditional forms.
The debate continued on to the later generations, as it experienced different challenge from the rise of domestic economy in 1970s and economic liberalization in the second half of 1980s.
Private enterprises demanded profit-oriented architecture as opposed to providing comfortable working or living environment. By the late 1980s, some recent graduates in architecture formed a group called Forum Arsitek Muda Indonesia (Forum for the Young Indonesian Architects).
At that time, the local and global tension was reduced to visual issues, as reflected to their visually compelling works that attracted local and global media attention. Their publicity achievement accelerated their dominance within Indonesia's architecture field and inspired younger generation of architects.
Today, there are more informal groups of young architects who continue on the debate across Indonesia. The current debate also produced young architects with different approaches toward solving various different issues whether technical, economical or even social.
 The Tension-Span exhibition seemed too condensed into such a small space while the amount of knowledge exceeded the available exhibition panels. This historically focused exhibition should be perceived as the beginning of more elaborate upcoming series.
The Tension-Span exhibition seemed too condensed into such a small space while the amount of knowledge exceeded the available exhibition panels. This historically focused exhibition should be perceived as the beginning of more elaborate upcoming series.
There should be more exhibitions on how the design of the exhibited buildings are canonical and contributed to this endless debate of modern Indonesian architecture so people who are unfamiliar with architecture could easily get into the debate and understand what has been going through Indonesian architects' minds for 100 years.
Captions:
Caption 01: Today's visually compelling contemporary Indonesian architecture as represented by Gedung 28, Jakarta
Caption 02: The model of Villa Isola, Bandung represents the Western-oriented faction in the early debate of modern Indonesian architecture
Caption 03: The Canefo complex building (now the DPR/MPR building) articulates the vision of modern Indonesian society.
All images are by Zenin Adrian





















