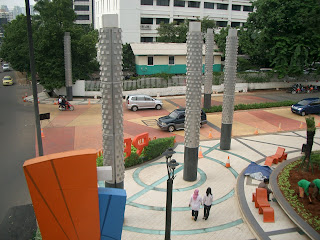Entering the epicenter

At this moment, Rasuna Epicentrum is probably one of the most ambitious superblock developments in Jakarta, on a parallel with other mixed-use areas like the Sudirman Central Business District and Mega Kuningan. I consider the mixed-use development concept to be the most appropriate for living in the city center.
The concept abandons the ancient zoning separations of commercial and residential, which play a major role in generating vehicle traffic. Some urban planners believe that the mixed-use concept can help reduce our carbon footprint.
In order to succeed, the complex should generate more pedestrian traffic because of the close proximity between living spaces and workplaces, rather than motorized vehicle traffic to avoid congestion. A mass transportation hub should be connected with the pedestrian network of the complex.
 Designed by Urbane, a Bandung-based architectural design office, the entrance gate of the Rasuna Epicentrum complex takes a whole different approach to traditional gate design, emphasizing accessibility and the resurfacing of the landscape.
Designed by Urbane, a Bandung-based architectural design office, the entrance gate of the Rasuna Epicentrum complex takes a whole different approach to traditional gate design, emphasizing accessibility and the resurfacing of the landscape.
The resurfacing strategy, which involves applying different paving materials for various purposes, has two important tasks: to slow down motorized traffic and to create a more pleasant sidewalk. Rough paving stones are used to reduce the speed of the motorists. The sidewalk is paved with a similar but finer texture to the road and leveled with the road rather than being raised, so it appears there is only slight difference between the road and the sidewalk. In my opinion, this gesture is a part of the effort of converting the gate area to a square-like place that is more pedestrian friendly.
However, some minor details have to come to my attention. The area is also paved with crisscrossing lines which have no meaning when viewed from the street level. We can only see and understand how those lines are interconnected with one another when we view them from above.
Those lines are set in a highly complex and illogical pattern, and consequently it is obvious that some of the construction workers are still struggling to finish laying it out.
 I wish that the pattern was not excessively decorative and that it did not discard its functional values. The pattern could have been used to define pathways for pedestrians and motorists.
I wish that the pattern was not excessively decorative and that it did not discard its functional values. The pattern could have been used to define pathways for pedestrians and motorists.
In most cities in Japan, pedestrian markings with extruded surface textures are used to increase accessibility by creating paths for the blind. At Rasuna Epicentrum, if a blind person tried to follow the interweaving path, he or she would bump into a light pole or end up in the middle of the street.
I must commend Rasuna Epicentrum's efforts in their approach for improving pedestrian environment in the area. I have been enjoying that short stretch of the road, and hopefully the effort will continue into the whole new complex and become a prototype for similar development in other areas. The entrance gate also represents how improving public amenities can be accomplished through collaboration with the private sector.
Captions:
Image 01 The entrance gate area is viewed from the pedestrian bridge.
Image 02 Disconnected path on the sidewalk.
Image 03 Criscrossing lines are illogical when viewed from the street level.

0 Comments:
Post a Comment
Subscribe to Post Comments [Atom]
<< Home