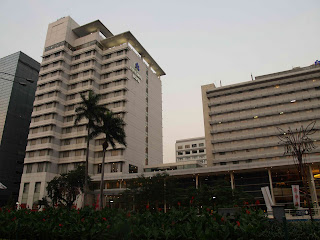Nikko Hotel: A subtle presence next to the Hotel Indonesia roundabout
Was published in Jakarta Post on September 30, 2007
 The Hotel Indonesia roundabout has been serving as
The Hotel Indonesia roundabout has been serving as
Not too many people recognized that the former President Hotel and Wisma Nusantara has been transformed to a fresh appearance. The new expansion and renovation project was designed by Kenzo Tange Associates, an internationally renowned modernist Japanese architecture design office. The office is headed by Kenzo Tange who is a laureate of the Pritzker Prize, an academy award for architects.
Originally built in 1970s, the expansion and renovation project was completed in 2003. The new expansion on the north side is connected with the old President Hotel with a long double height lobby space. Enclosed with glass façade, the transparent new lobby appears to have an intimate and subtle relationship with the Hotel Indonesia roundabout and Jl. MH Thamrin.
Preserving an old building is never an easy task. Although the old President Hotel was not as old as other colonial buildings, the renovation preserved the original image of this historical building. It did not transform President Hotel into something else. The new roof seamlessly connects all three buildings and simply generated a single image for all of them.
The transparent glazing produces strong effect of connection of the lobby space to the vibe of the Hotel Indonesia roundabout. A quality that is extra ordinary and particular to the new expansion while other buildings in the vicinity do not have similar impression in their public domain.
 Responding to the hot climate of
Responding to the hot climate of
One thing that I highly admired about this building is how the new lobby is well proportioned and does not feel extravagant. That impression was generated by a considerably low ceiling compared to other exclusive hotels in
 Interestingly, the new expansion on the north side was designed with respect to the old building. The design accommodates the President hotel’s old style which result in making the new building does not look too modern and the old one does not look outdated. The architects demonstrate their well understanding of the character of the old building. Consequently, the overall hotel complex gave the timeless expression which is an intricate task for every architect.
Interestingly, the new expansion on the north side was designed with respect to the old building. The design accommodates the President hotel’s old style which result in making the new building does not look too modern and the old one does not look outdated. The architects demonstrate their well understanding of the character of the old building. Consequently, the overall hotel complex gave the timeless expression which is an intricate task for every architect.
The new image of the hotel appears modest in contrast with the ongoing enormous renovation project of Hotel Indonesia on the other side of the roundabout. The simple yet sophisticated addition has transformed the old building into an elegant new hotel.
Captions:
Picture 01 The glass façade with tubular columns of the new lobby
Picture 02 The new lobby connects the new expansion with the former President Hotel
Picture 03 The Nikko Hotel viewed from the Hotel Indonesia roundabout
Picture 04 The glass façade connects all three buildings seamlessly
All images are by Zenin Adrian

0 Comments:
Post a Comment
Subscribe to Post Comments [Atom]
<< Home